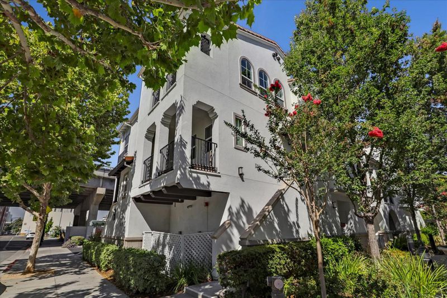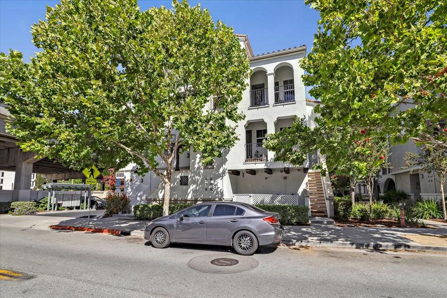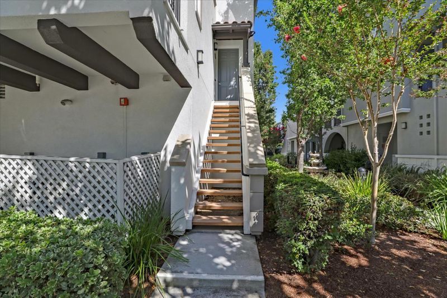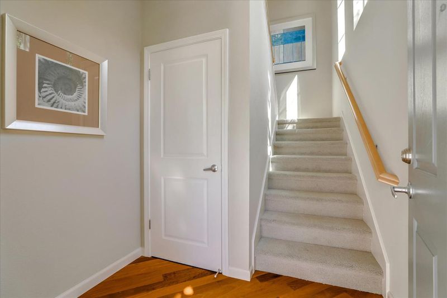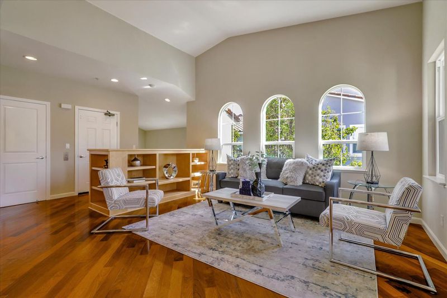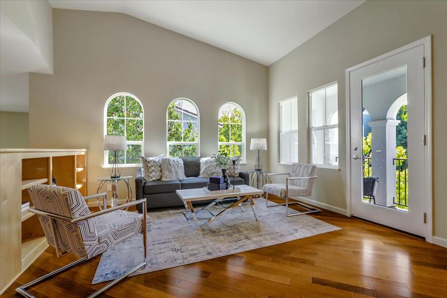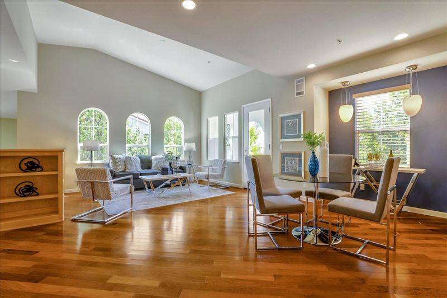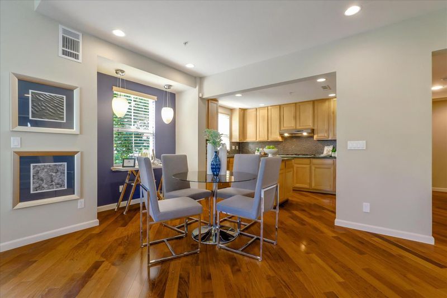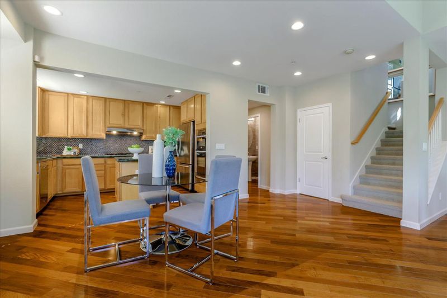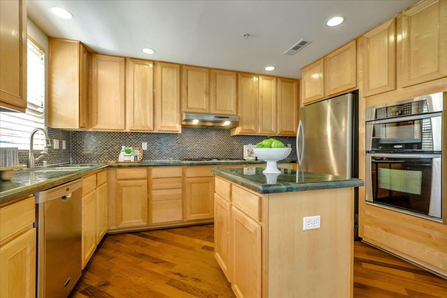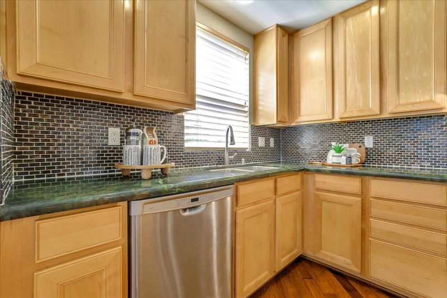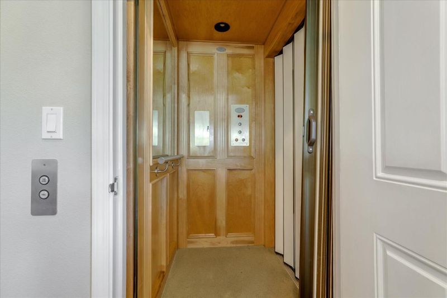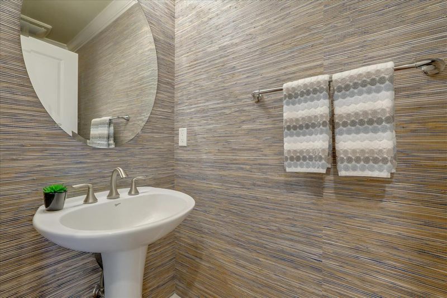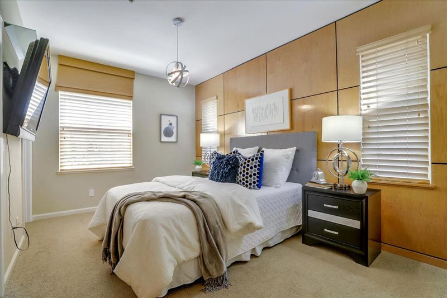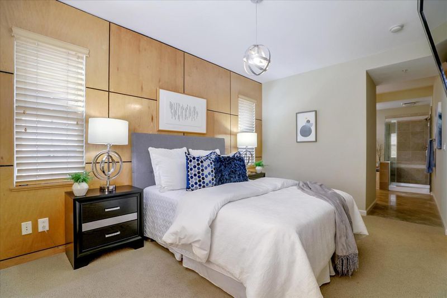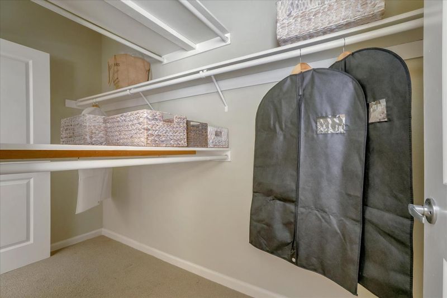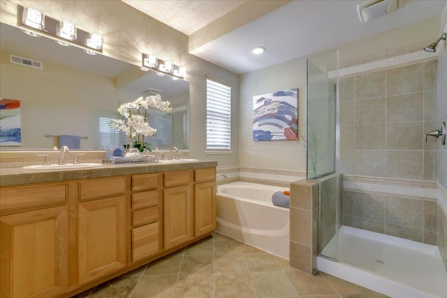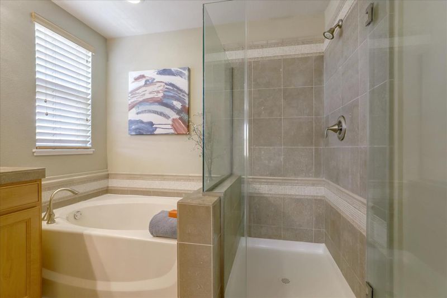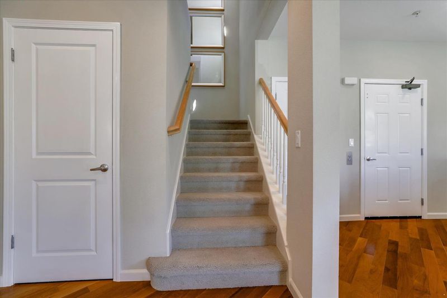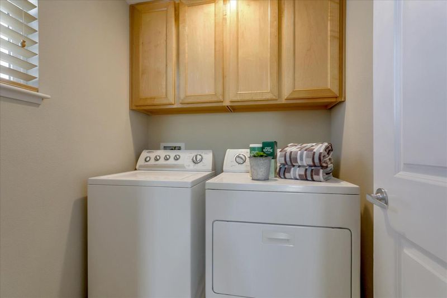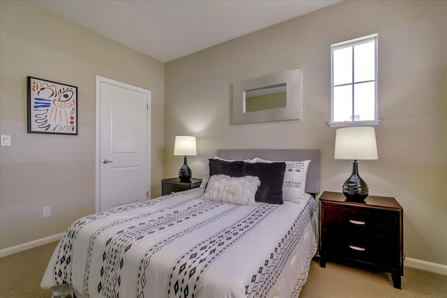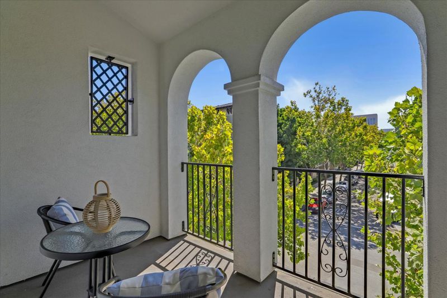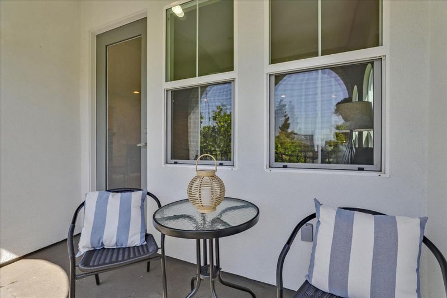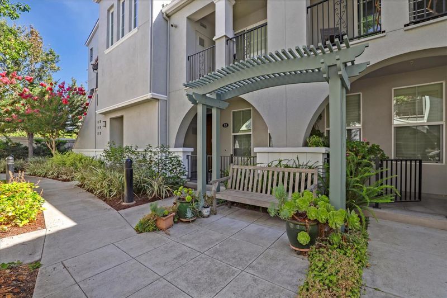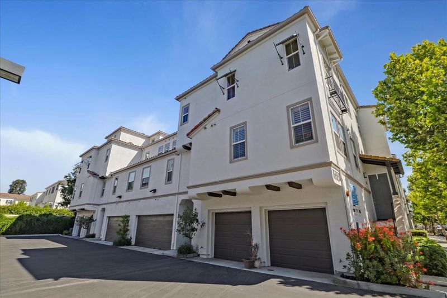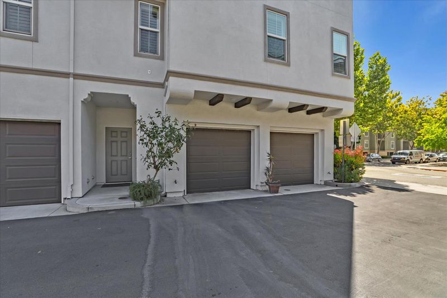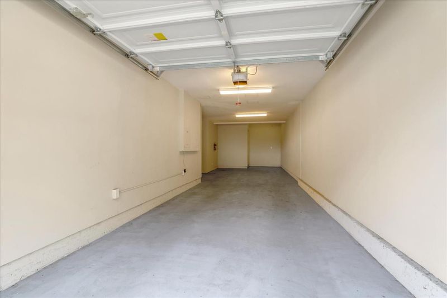 Sold 2.3% Under Asking
Sold 2.3% Under Asking
$1,075,000
2,008
SQ FT
$535
SQ/FT
91 Bassett Street
@ First/Little Market - 9 - Central San Jose, San Jose
- 3 Bed
- 3 (2/1) Bath
- 2 Park
- 2,008 sqft
- SAN JOSE
-

Beautiful, open concept living. Abundance of natural light flows from multiple windows into the great room with high ceilings and wood floors. Grab your coffee or favorite beverage and head out to the balcony to enjoy the sunshine or relax at the end of the day! Don't like stairs? This home has a private elevator from garage/street level to the main level. Primary bedroom/bathroom on main level has a double walk-in closet and huge bathroom with oversized tub, separate shower and double sinks. Two spacious bedrooms, one bath and a laundry room on top level. This unit was the model and it shows. Upgrades throughout, flooring, counters and walls. 2 car garage with additional storage area. Multiple closets throughout, newer AC, tankless water heater. Conveniently located blocks from San Pedro Market, Coleman shopping center, proposed new Google site, Diridon Station and Ryland Pool. City of San Jose has proposed 2 new parks close by - Basset Street Park and North San Pedro Park.
- Days on Market
- 14 days
- Current Status
- Sold
- Sold Price
- $1,075,000
- Under List Price
- 2.3%
- Original Price
- $1,100,000
- List Price
- $1,100,000
- On Market Date
- Aug 18, 2022
- Contract Date
- Sep 1, 2022
- Close Date
- Sep 30, 2022
- Property Type
- Condominium
- Area
- 9 - Central San Jose
- Zip Code
- 95110
- MLS ID
- ML81903165
- APN
- 259-58-002
- Year Built
- 2006
- Stories in Building
- 3
- Possession
- COE
- COE
- Sep 30, 2022
- Data Source
- MLSL
- Origin MLS System
- MLSListings, Inc.
Horace Mann Elementary School
Public K-5 Elementary
Students: 402 Distance: 0.6mi
St. Patrick Elementary School
Private PK-12 Elementary, Religious, Coed
Students: 251 Distance: 0.7mi
Grant Elementary School
Public K-5 Elementary
Students: 473 Distance: 0.8mi
Peter Burnett Middle School
Public 6-8 Middle
Students: 687 Distance: 0.9mi
Legacy Academy
Charter 6-8
Students: 13 Distance: 1.0mi
Alternative Private Schooling
Private 1-12 Coed
Students: NA Distance: 1.0mi
- Bed
- 3
- Bath
- 3 (2/1)
- Double Sinks, Primary - Oversized Tub, Shower and Tub, Stall Shower
- Parking
- 2
- Attached Garage, Common Parking Area, Tandem Parking
- SQ FT
- 2,008
- SQ FT Source
- Unavailable
- Kitchen
- Cooktop - Gas, Countertop - Stone, Dishwasher, Garbage Disposal, Island, Microwave, Oven - Built-In, Refrigerator
- Cooling
- Central AC
- Dining Room
- Dining Area in Family Room
- Disclosures
- NHDS Report
- Family Room
- Kitchen / Family Room Combo
- Flooring
- Carpet, Hardwood, Tile
- Foundation
- Concrete Slab
- Heating
- Central Forced Air
- Laundry
- Upper Floor, Washer / Dryer
- Views
- City Lights
- Possession
- COE
- * Fee
- $357
- Name
- Keystone HOA
- Phone
- 800.371.5598
- *Fee includes
- Common Area Electricity, Common Area Gas, Exterior Painting, Insurance - Common Area, Insurance - Structure, Landscaping / Gardening, Maintenance - Common Area, Maintenance - Exterior, Management Fee, Roof, and Water
MLS and other Information regarding properties for sale as shown in Theo have been obtained from various sources such as sellers, public records, agents and other third parties. This information may relate to the condition of the property, permitted or unpermitted uses, zoning, square footage, lot size/acreage or other matters affecting value or desirability. Unless otherwise indicated in writing, neither brokers, agents nor Theo have verified, or will verify, such information. If any such information is important to buyer in determining whether to buy, the price to pay or intended use of the property, buyer is urged to conduct their own investigation with qualified professionals, satisfy themselves with respect to that information, and to rely solely on the results of that investigation.
School data provided by GreatSchools. School service boundaries are intended to be used as reference only. To verify enrollment eligibility for a property, contact the school directly.
