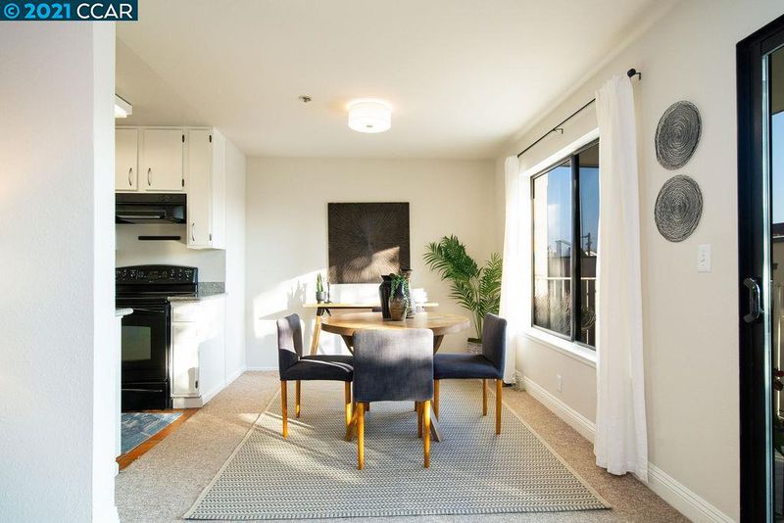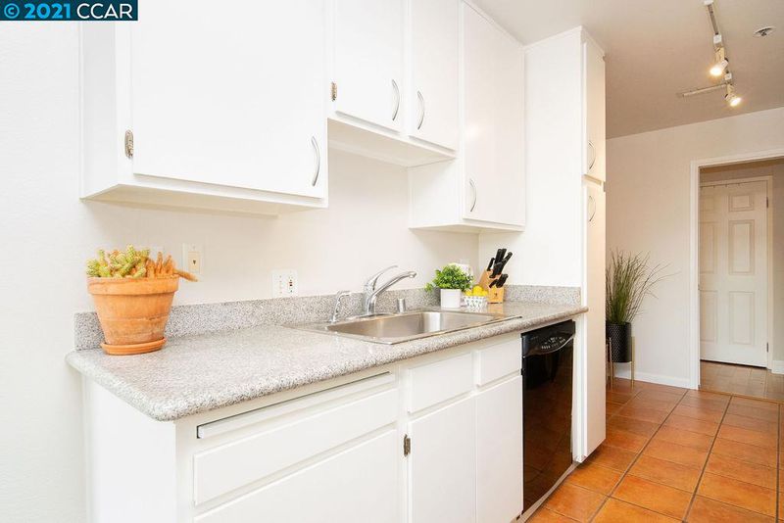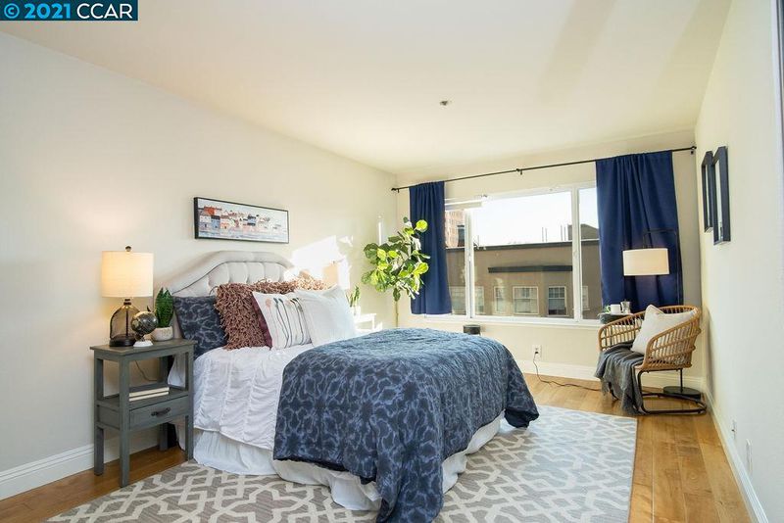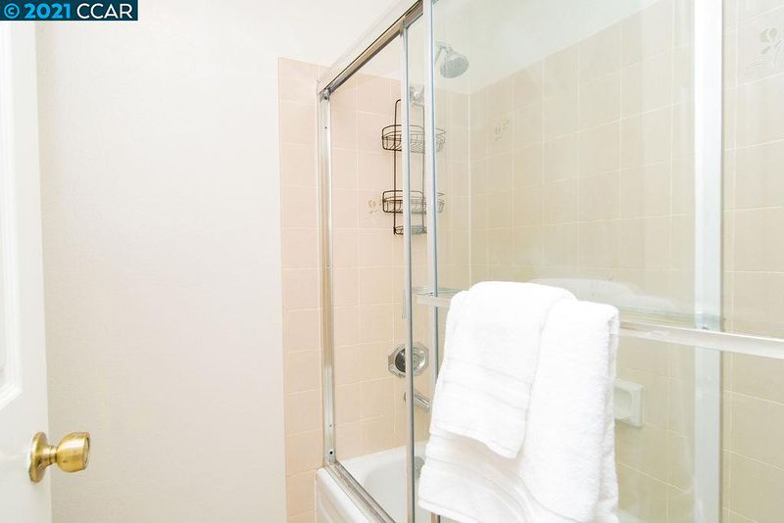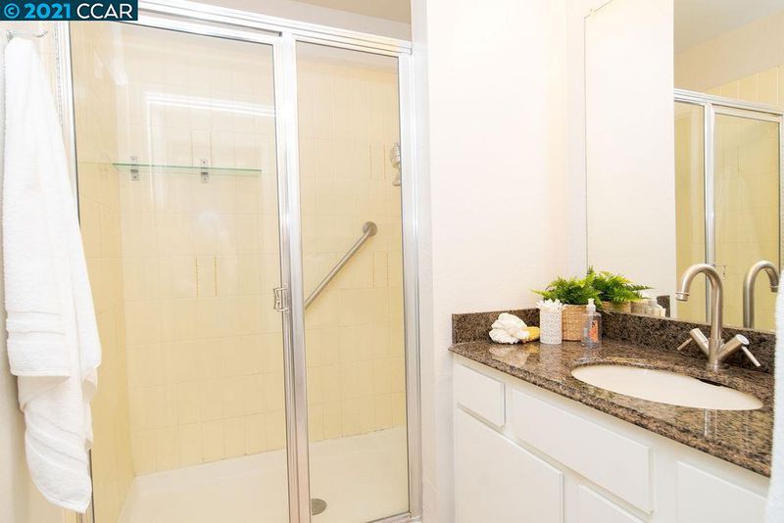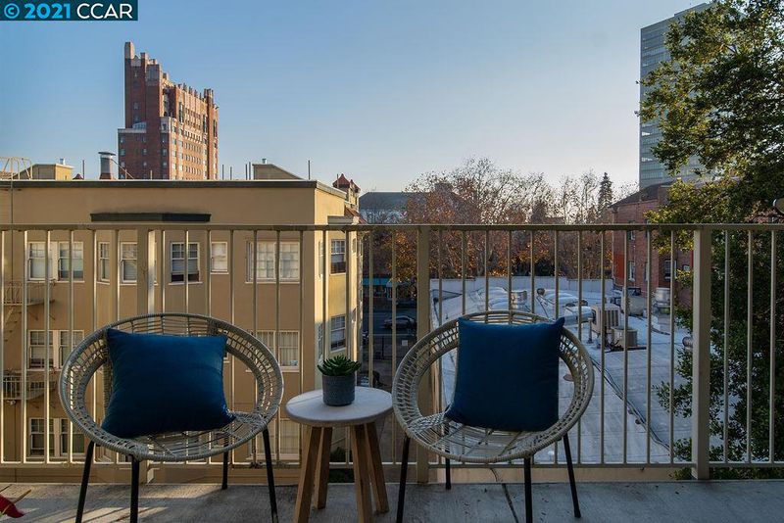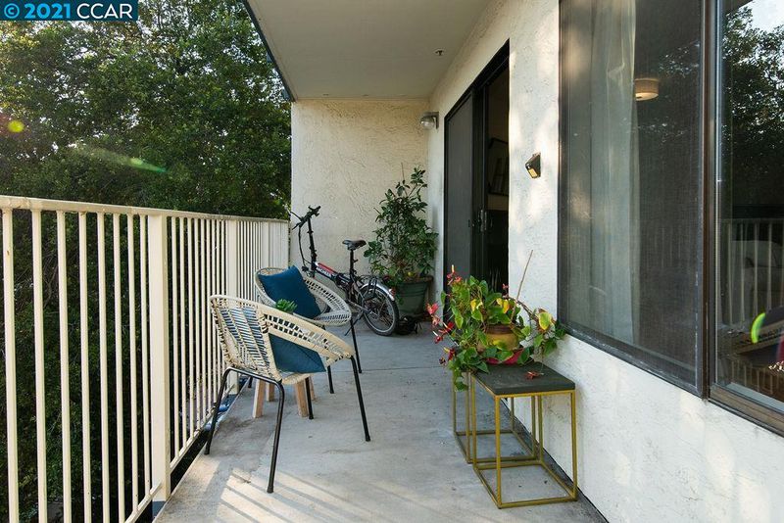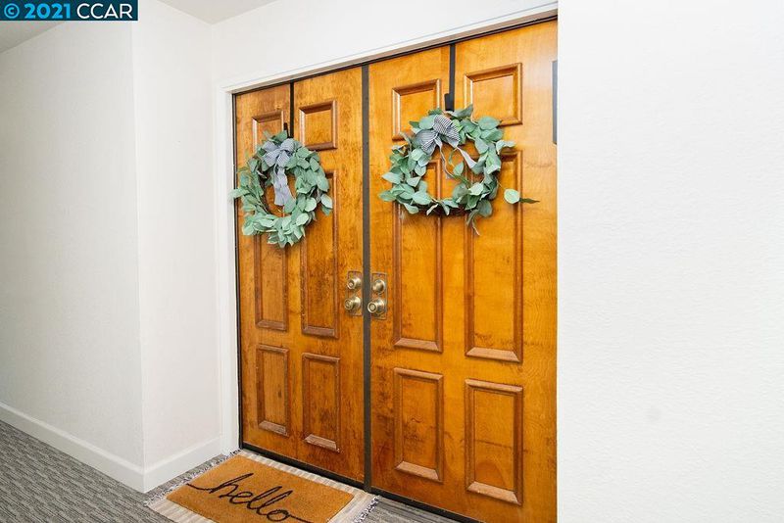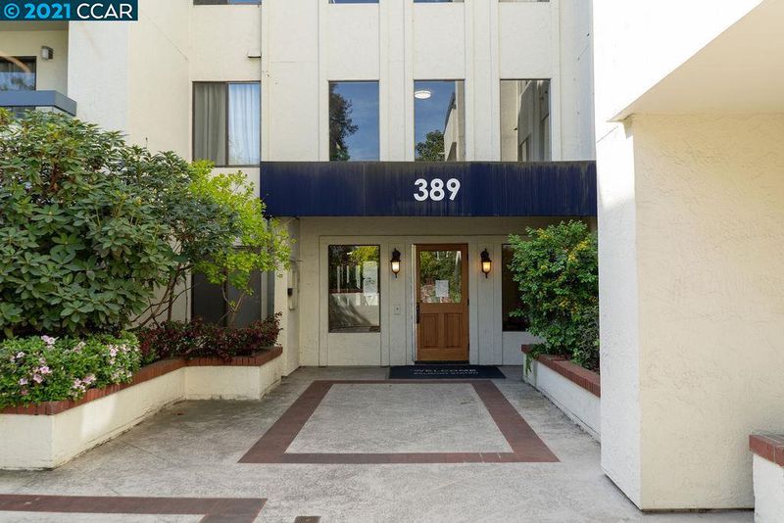 Sold 0.1% Over Asking
Sold 0.1% Over Asking
$800,000
1,380
SQ FT
$580
SQ/FT
389 Belmont St, #307
@ staten - ADAMS POINT, Oakland
- 2 Bed
- 2.5 (2/1) Bath
- 1 Park
- 1,380 sqft
- OAKLAND
-

If you're looking to live in a beautiful location with a lot of space you must come see this condo! Just one and a half blocks from Lake Merritt in the heart of Adam's point experience the luxury and privacy of dual Owners Suites PLUS a half bath for guests. Amenities include in-unit washer / dryer, garage parking, guest parking, walk in closets and sliding mirrored door closets in each room, and a huge external storage unit. Enjoy a sunset on the large outdoor patio or stroll around the block for world class cuisine. With Whole Foods, 19th St. BART, local farmers market, and the Grand Lake / Lakeshore shopping district within walking distance, this could be your perfect opportunity to own in a thriving Oakland neighborhood. For a 3D tour https://my.matterport.com/show/?m=XdEY1tLgNT4
- Current Status
- Sold
- Sold Price
- $800,000
- Over List Price
- 0.1%
- Original Price
- $799,000
- List Price
- $799,000
- On Market Date
- Dec 7, 2021
- Contract Date
- Dec 23, 2021
- Close Date
- Jan 21, 2022
- Property Type
- Condo
- D/N/S
- ADAMS POINT
- Zip Code
- 94610
- MLS ID
- 40975767
- APN
- 10-776-49
- Year Built
- 1983
- Stories in Building
- Unavailable
- Possession
- COE
- COE
- Jan 21, 2022
- Data Source
- MAXEBRDI
- Origin MLS System
- CONTRA COSTA
American Indian Public High School
Charter 9-12 Secondary
Students: 411 Distance: 0.2mi
Bayhill High School
Private 9-12 Coed
Students: NA Distance: 0.3mi
St. Paul's Episcopal School
Private K-8 Nonprofit
Students: 350 Distance: 0.3mi
Westlake Middle School
Public 6-8 Middle
Students: 307 Distance: 0.5mi
Grand Lake Montessori
Private K-1 Montessori, Elementary, Coed
Students: 175 Distance: 0.5mi
Clickstudy International
Private 9-12 Coed
Students: NA Distance: 0.6mi
- Bed
- 2
- Bath
- 2.5 (2/1)
- Parking
- 1
- Attached Garage, Covered Parking, Space Per Unit - 1, Guest Parking, Remote
- SQ FT
- 1,380
- SQ FT Source
- Public Records
- Lot SQ FT
- 21,300.0
- Lot Acres
- 0.488981 Acres
- Pool Info
- None
- Kitchen
- 220 Volt Outlet, Breakfast Bar, Counter - Solid Surface, Dishwasher, Electric Range/Cooktop, Microwave, Refrigerator
- Cooling
- None
- Disclosures
- Building Restrictions, Disclosure Package Avail, HOA Rental Restrictions, Mello-Roos District, Nat Hazard Disclosure, Rent Control, Restaurant Nearby, Shopping Cntr Nearby
- Exterior Details
- Stucco
- Flooring
- Carpet, Hardwood Floors, Tile
- Foundation
- Other
- Fire Place
- Family Room, Woodburning
- Heating
- Radiant
- Laundry
- 220 Volt Outlet, Dryer, In Unit
- Main Level
- 2.5 Baths, 2 Bedrooms, Laundry Facility, Main Entry, Primary Bedrm Suites - 2
- Views
- Lake
- Possession
- COE
- Architectural Style
- Contemporary
- Non-Master Bathroom Includes
- Closet, Shower Over Tub, Solid Surface, Walk-In Closet
- Construction Status
- Existing
- Additional Equipment
- Fire Sprinklers, Garage Door Opener, Mirrored Closet Door(s), Washer, Water Heater Electric, Carbon Mon Detector, Secured Access, Security Gate, Smoke Detector, All Electric
- Lot Description
- Security Gate
- Pets
- Cat Permitted, Dog Permitted, Number Restrictions, Other
- Pool
- None
- Roof
- Unknown
- Solar
- None
- Terms
- Cash, Conventional
- Unit Features
- Elevator Building, Levels in Unit - 1, No Steps to Entry
- Water and Sewer
- Sewer System - Public, Water - Public
- Yard Description
- Patio Covered, Storage
- * Fee
- $540
- Name
- COLLINS MANAGEMENT
- Phone
- 18005575179
- *Fee includes
- Common Area Maint, Insurance, Management Fee, Reserves, Security/Gate Fee, Trash Removal, and Water/Sewer
MLS and other Information regarding properties for sale as shown in Theo have been obtained from various sources such as sellers, public records, agents and other third parties. This information may relate to the condition of the property, permitted or unpermitted uses, zoning, square footage, lot size/acreage or other matters affecting value or desirability. Unless otherwise indicated in writing, neither brokers, agents nor Theo have verified, or will verify, such information. If any such information is important to buyer in determining whether to buy, the price to pay or intended use of the property, buyer is urged to conduct their own investigation with qualified professionals, satisfy themselves with respect to that information, and to rely solely on the results of that investigation.
School data provided by GreatSchools. School service boundaries are intended to be used as reference only. To verify enrollment eligibility for a property, contact the school directly.
