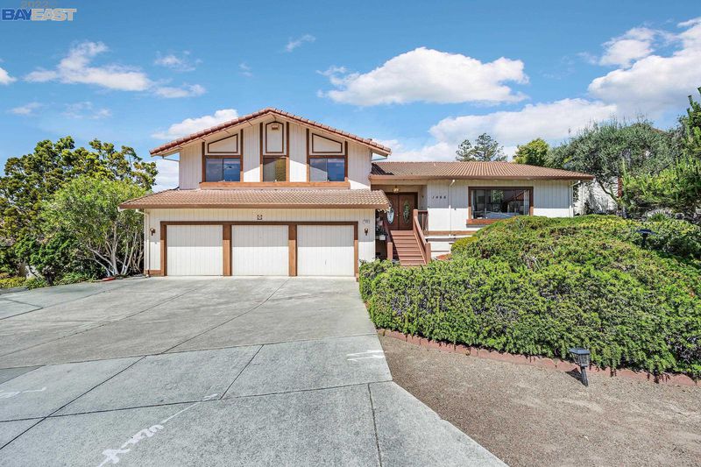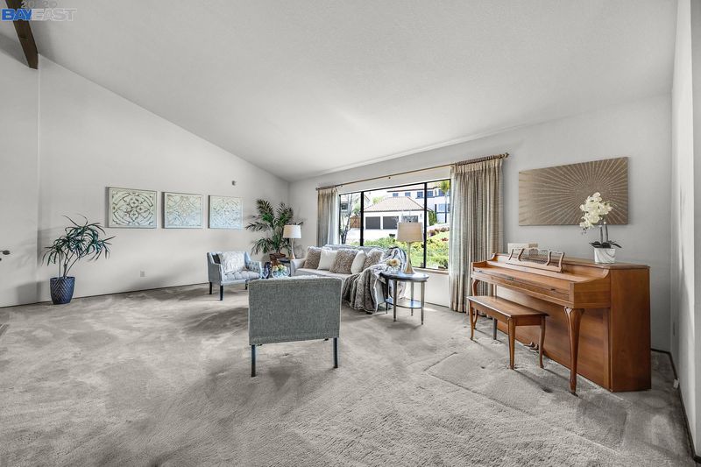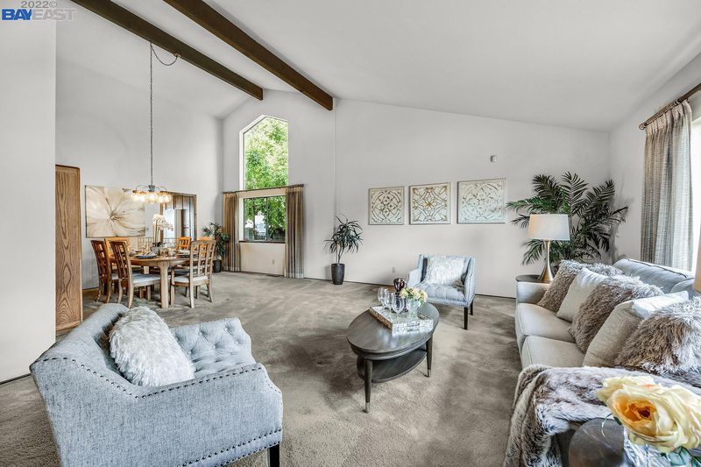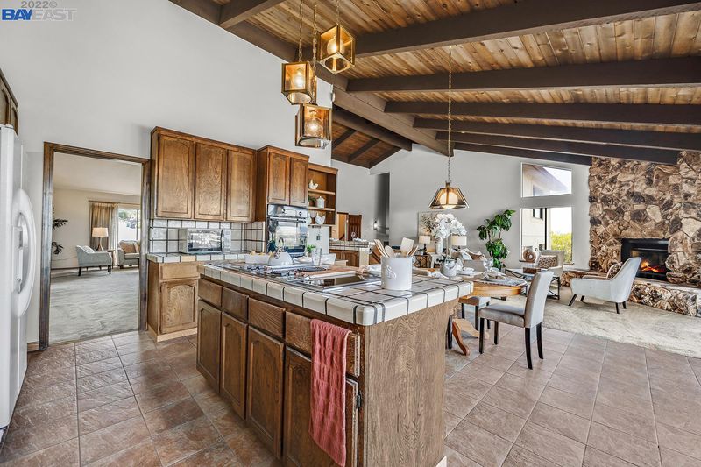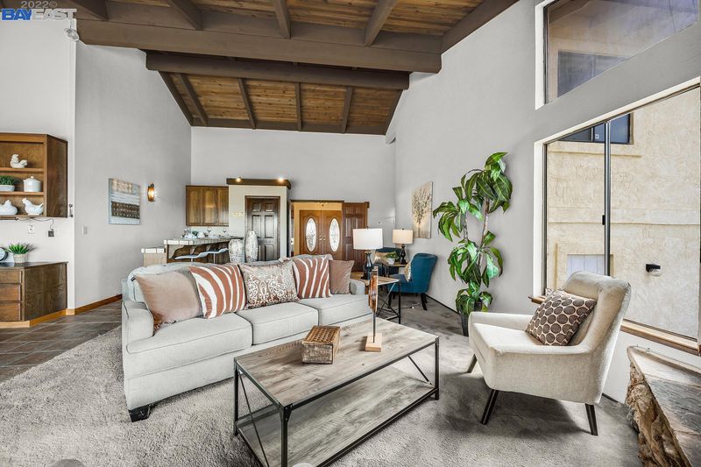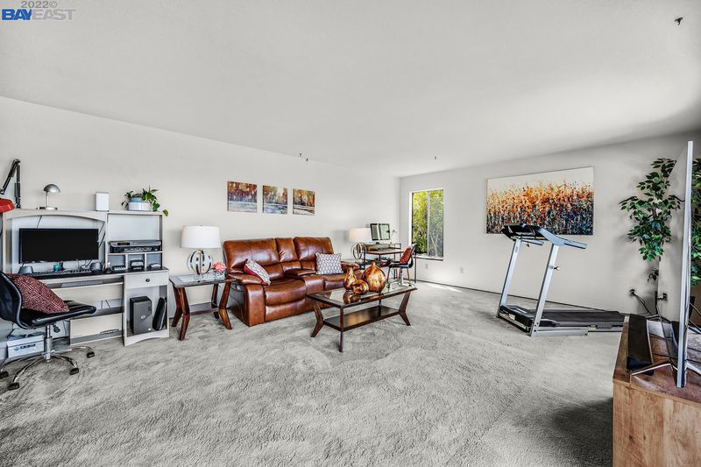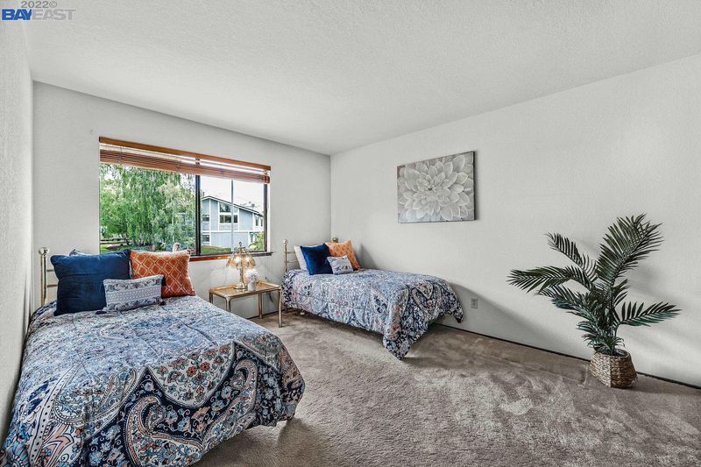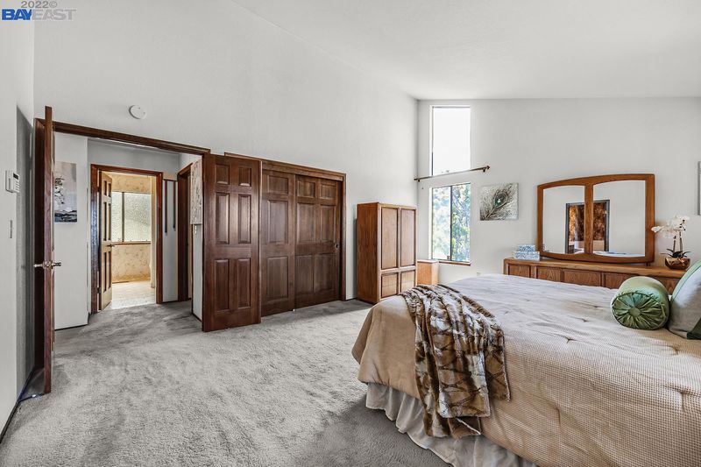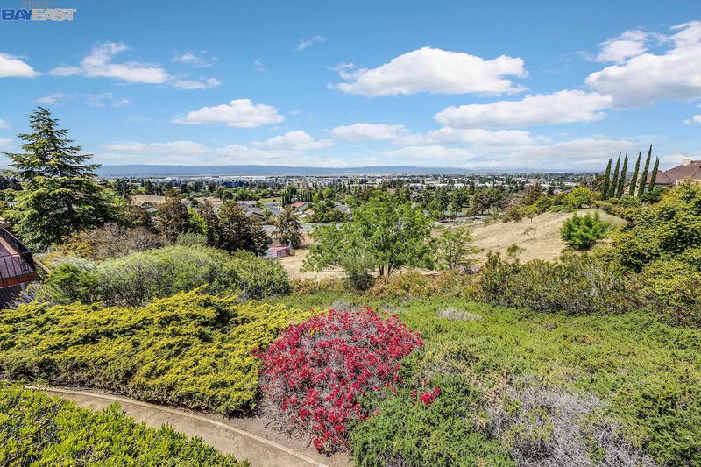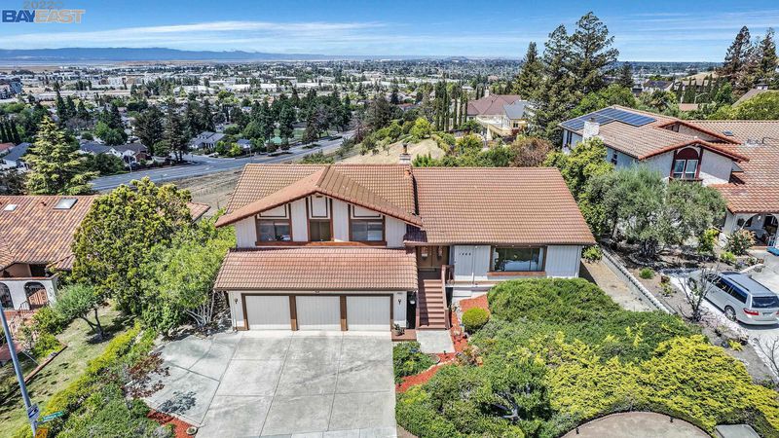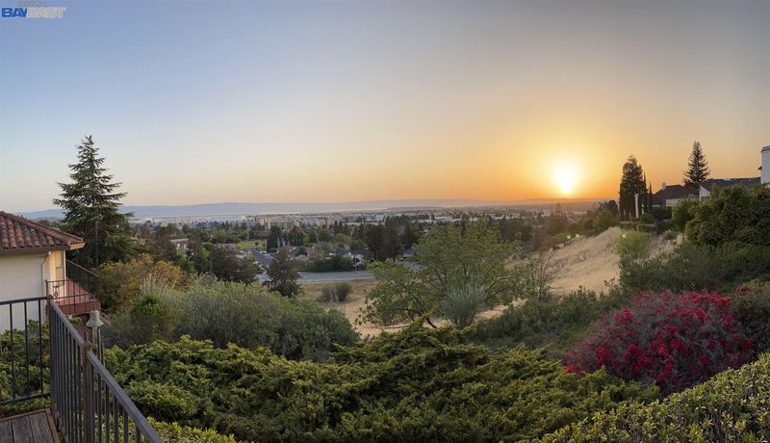 Sold 9.3% Over Asking
Sold 9.3% Over Asking
$2,950,000
3,023
SQ FT
$976
SQ/FT
1466 Tolteca Dr
@ Parkmeadow - WEIBEL, Fremont
- 4 Bed
- 3 Bath
- 3 Park
- 3,023 sqft
- FREMONT
-

Beautiful View of the Bay and the Hills, Front Door is facing East, Termite and Roof Clearance, Kitchen opens to a Great Room with a Large Wet Bar, Fantastic Neighborhood, Wood Burning Fireplace with Gas Startup, Central Heat and A/C 1 zone, Upper and Lower Rear Deck, Open Floor Plan, Inside Laundry, Washer/Dryer Stays. Jet Tub in Primary Bedroom, Three Story Home, Lower Floor has a Large 4th Bedroom or Workout Room with a Full Bathroom next to the door in the hallway, Sellers parents were Original Owners. NOTE- (Nobody has died in the home. ) ((Schools, H.S.- Irvington, J.H.- Horner, Elementary- Weibel ---NOTE- Please check with schools if there's a waiting list.))
- Current Status
- Sold
- Sold Price
- $2,950,000
- Over List Price
- 9.3%
- Original Price
- $2,700,000
- List Price
- $2,700,000
- On Market Date
- May 19, 2022
- Contract Date
- May 27, 2022
- Close Date
- Jun 29, 2022
- Property Type
- Detached
- D/N/S
- WEIBEL
- Zip Code
- 94539
- MLS ID
- 40993866
- APN
- Year Built
- 1978
- Stories in Building
- Unavailable
- Possession
- COE, Negotiable
- COE
- Jun 29, 2022
- Data Source
- MAXEBRDI
- Origin MLS System
- BAY EAST
Fred E. Weibel Elementary School
Public K-6 Elementary
Students: 796 Distance: 0.2mi
Averroes High School
Private 9-12
Students: 52 Distance: 1.2mi
Mission San Jose Elementary School
Public K-6 Elementary
Students: 535 Distance: 1.3mi
E. M. Grimmer Elementary School
Public K-6 Elementary
Students: 481 Distance: 1.5mi
James Leitch Elementary School
Public K-3 Elementary
Students: 857 Distance: 1.6mi
Montessori School Of Fremont
Private PK-6 Montessori, Combined Elementary And Secondary, Coed
Students: 295 Distance: 1.7mi
- Bed
- 4
- Bath
- 3
- Parking
- 3
- Attached Garage, Int Access From Garage, Enclosed Garage
- SQ FT
- 3,023
- SQ FT Source
- Public Records
- Lot SQ FT
- 12,651.0
- Lot Acres
- 0.290427 Acres
- Pool Info
- None
- Kitchen
- Breakfast Bar, Counter - Tile, Dishwasher, Double Oven, Electric Range/Cooktop, Garbage Disposal, Island, Wet Bar
- Cooling
- Central 1 Zone A/C
- Disclosures
- First Right of Refusal, Home Warranty Plan, Nat Hazard Disclosure
- Exterior Details
- Stucco, Wood Siding
- Flooring
- Linoleum, Tile, Carpet
- Foundation
- Crawl Space
- Fire Place
- Family Room, Gas Starter, Raised Hearth, Stone, Woodburning
- Heating
- Forced Air 1 Zone
- Laundry
- Dryer, In Closet, Washer
- Upper Level
- 2 Bedrooms, 2 Baths, Primary Bedrm Suite - 1
- Main Level
- None
- Views
- Bay, City Lights, Hills, Panoramic
- Possession
- COE, Negotiable
- Basement
- 1 Bedroom, 1 Bath
- Architectural Style
- Traditional
- Non-Master Bathroom Includes
- Shower Over Tub, Stall Shower
- Construction Status
- Existing
- Additional Equipment
- Dryer, DSL/Modem Line, Garage Door Opener, Security Alarm - Owned, Washer, Water Heater Gas, Window Coverings, Carbon Mon Detector, Smoke Detector
- Lot Description
- Down Slope, Level, Premium Lot
- Pool
- None
- Roof
- Tile
- Solar
- None
- Terms
- Cash, Conventional
- Water and Sewer
- Sewer System - Public, Water - Public
- Yard Description
- Back Yard, Deck(s), Front Yard, Sprinklers Automatic, Sprinklers Back, Sprinklers Front, Sprinklers Side
- Fee
- Unavailable
MLS and other Information regarding properties for sale as shown in Theo have been obtained from various sources such as sellers, public records, agents and other third parties. This information may relate to the condition of the property, permitted or unpermitted uses, zoning, square footage, lot size/acreage or other matters affecting value or desirability. Unless otherwise indicated in writing, neither brokers, agents nor Theo have verified, or will verify, such information. If any such information is important to buyer in determining whether to buy, the price to pay or intended use of the property, buyer is urged to conduct their own investigation with qualified professionals, satisfy themselves with respect to that information, and to rely solely on the results of that investigation.
School data provided by GreatSchools. School service boundaries are intended to be used as reference only. To verify enrollment eligibility for a property, contact the school directly.
