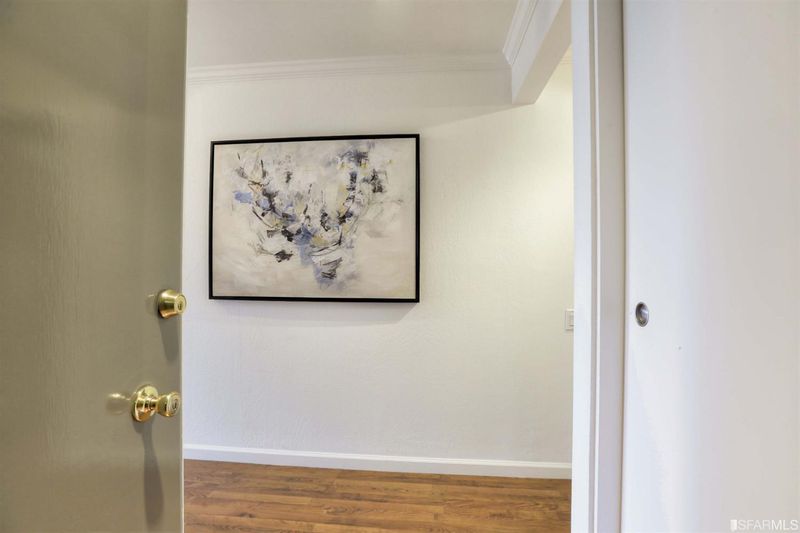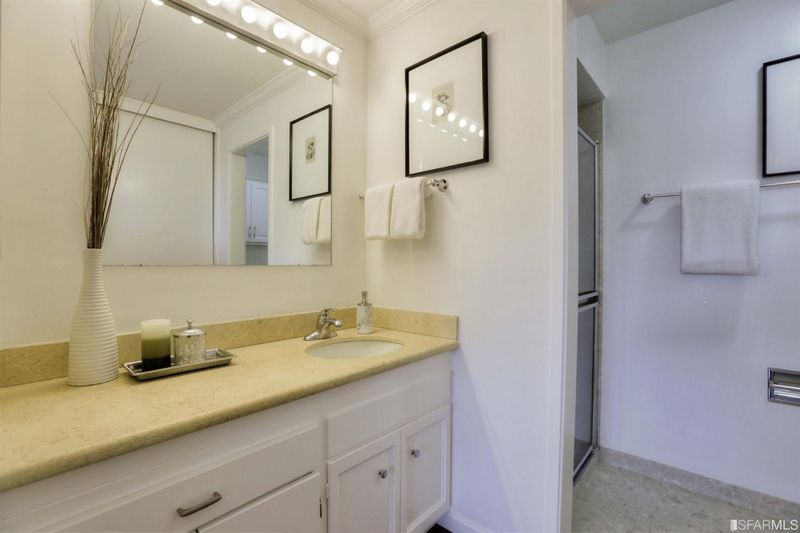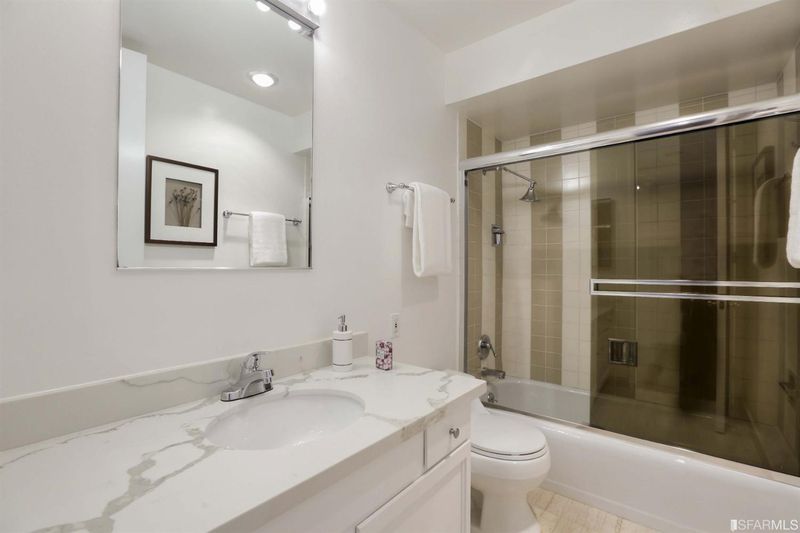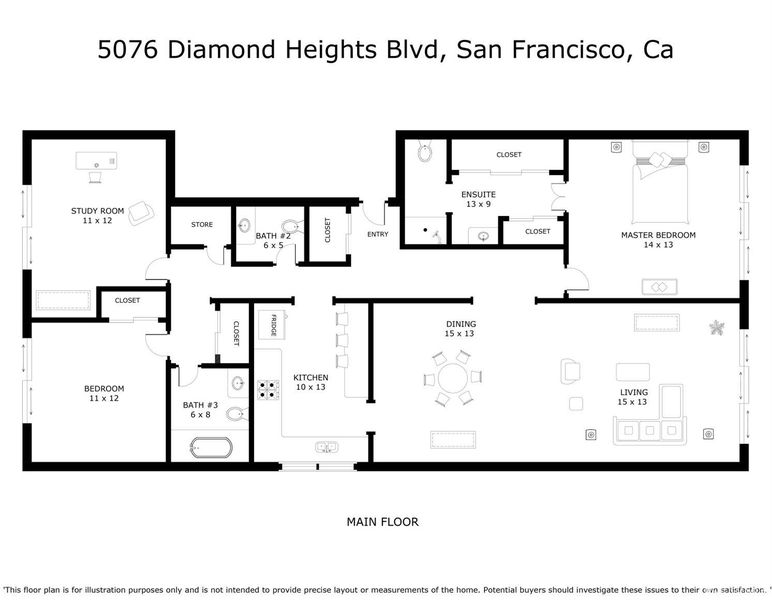 Sold 26.1% Over Asking
Sold 26.1% Over Asking
$1,255,000
1,942
SQ FT
$646
SQ/FT
5076 Diamond Heights Blvd, #A
@ DUNCAN - 4 - Diamond Heights, San Francisco
- 3 Bed
- 2 Bath
- 0 Park
- 1,942 sqft
- San Francisco
-

The sky is larger at the top of the hill. Live with San Francisco sprawled out before you almost as near to the center of the City as you can get. This 3-bedroom 2-1/2 bath condo with 2 car garage (and 2 in the driveway) has an awesome view of the city and the Hills. Take the elevator up to your nearly 1400 square feet of living space, giant balcony and a serene back patio space - you'll find the living is lush here. A Walkscore of 75 indicates that most of your shopping can be done on foot, and with public transit within a block, you can be down at Market & Castro or the Glen Park BART station in just over 10 minutes. Asawa School of the Arts is a few blocks away as is Safeway, Mollie Stone's, B of A, Starbucks, Walgreens - all you might need. Although there are plenty of closets, extra storage is included. HOA covers earthquake as well as extra garage, driveway, and storage space. The only dilemma is which park to go to today? Haas? Douglass, Christopher, or Glen Park?
- Days on Market
- 32 days
- Current Status
- Sold
- Sold Price
- $1,255,000
- Over List Price
- 26.1%
- Original Price
- $995,000
- List Price
- $995,000
- On Market Date
- May 15, 2019
- Contingent Date
- May 30, 2019
- Contract Date
- Jun 16, 2019
- Close Date
- Jun 28, 2019
- Property Type
- Condominium
- District
- 4 - Diamond Heights
- Zip Code
- 94131
- MLS ID
- 481385
- APN
- 7515A007
- Year Built
- 1964
- Stories in Building
- Unavailable
- Number of Units
- 4
- Possession
- Close of Escrow
- COE
- Jun 28, 2019
- Data Source
- SFAR
- Origin MLS System
Asawa (Ruth) San Francisco School Of The Arts, A Public School.
Public 9-12 Secondary, Coed
Students: 795 Distance: 0.4mi
Academy Of Arts And Sciences
Public 9-12
Students: 358 Distance: 0.4mi
Alvarado Elementary School
Public K-5 Elementary
Students: 515 Distance: 0.6mi
Rooftop Elementary School
Public K-8 Elementary, Coed
Students: 568 Distance: 0.6mi
St. Philip School
Private K-8 Elementary, Religious, Coed
Students: 223 Distance: 0.6mi
Oaks Christian Academy
Private 3-12
Students: NA Distance: 0.6mi
- Bed
- 3
- Bath
- 2
- Shower and Tub
- Parking
- 0
- Enclosed, Attached, Automatic Door, Garage
- SQ FT
- 1,942
- SQ FT Source
- Per Tax Records
- Kitchen
- Electric Range, Refrigerator, Ice Maker, Dishwasher, Microwave, Garbage Disposal, Granite Counter
- Cooling
- Electric
- Dining Room
- Lvng/Dng Rm Combo, Dining Area
- Disclosures
- Disclosure Pkg Avail, Prelim Title Report, Mello-Roos Disclose, RE Transfer Discl, Sellers Supp to TDS, Seismic Hazard Discl
- Exterior Details
- Stucco, Shingle
- Living Room
- View
- Flooring
- Tile, Simulated Wood
- Foundation
- Concrete Perimeter
- Heating
- Electric
- Laundry
- In Laundry Room
- Main Level
- 3 Bedrooms, 2.5 Baths
- Views
- Panoramic, San Francisco, Hills
- Possession
- Close of Escrow
- Architectural Style
- Contemporary
- Special Listing Conditions
- None
- * Fee
- $1,052
- *Fee includes
- Ext Bldg Maintenance, Grounds Maintenance, Earthquake Insurance, and Outside Management
MLS and other Information regarding properties for sale as shown in Theo have been obtained from various sources such as sellers, public records, agents and other third parties. This information may relate to the condition of the property, permitted or unpermitted uses, zoning, square footage, lot size/acreage or other matters affecting value or desirability. Unless otherwise indicated in writing, neither brokers, agents nor Theo have verified, or will verify, such information. If any such information is important to buyer in determining whether to buy, the price to pay or intended use of the property, buyer is urged to conduct their own investigation with qualified professionals, satisfy themselves with respect to that information, and to rely solely on the results of that investigation.
School data provided by GreatSchools. School service boundaries are intended to be used as reference only. To verify enrollment eligibility for a property, contact the school directly.

























